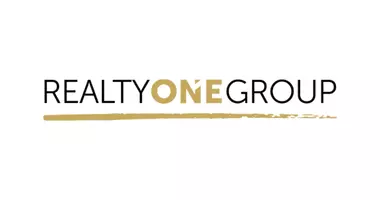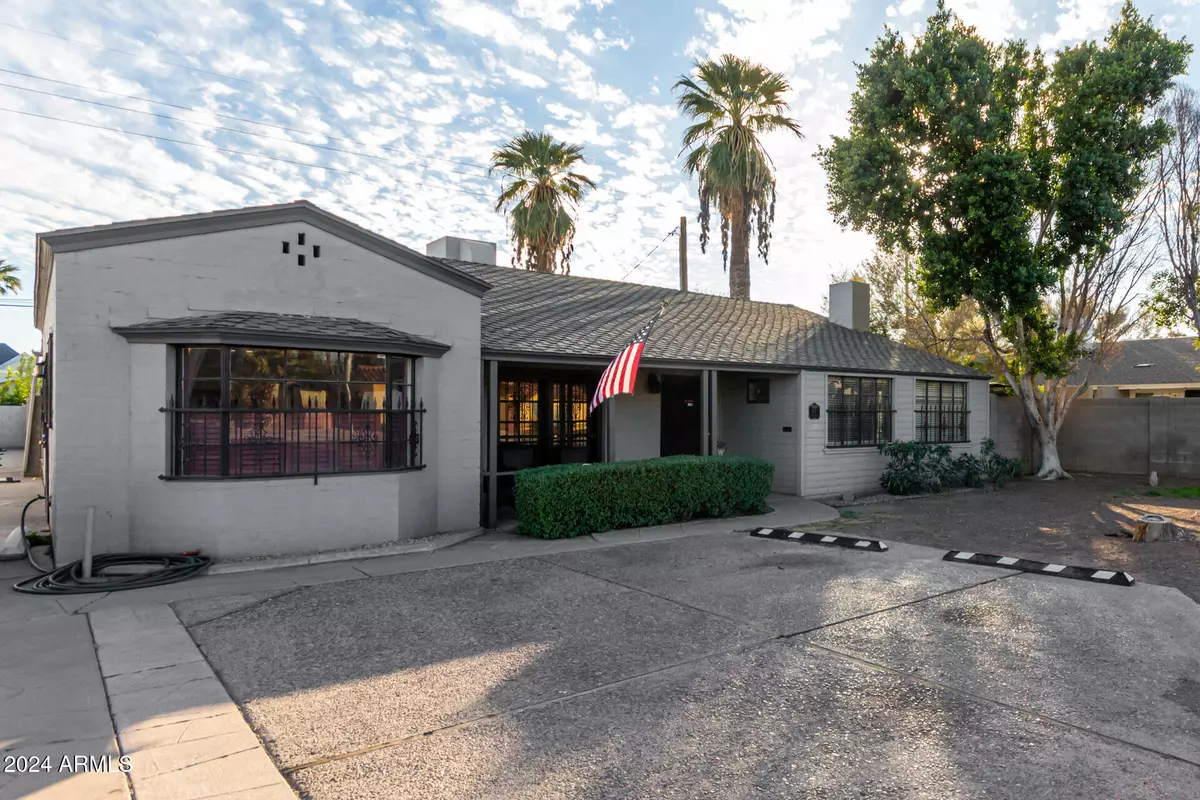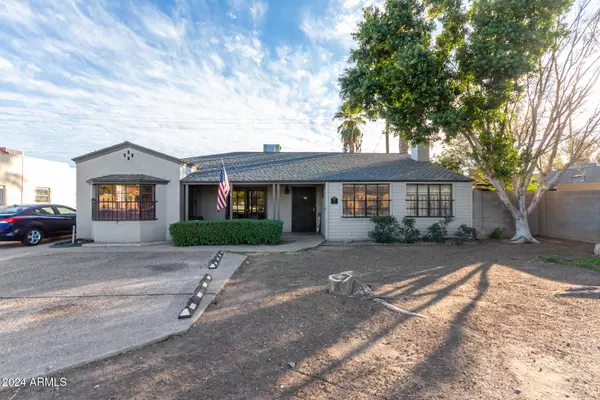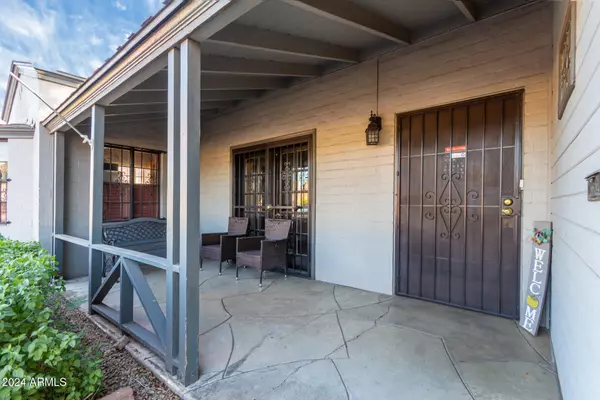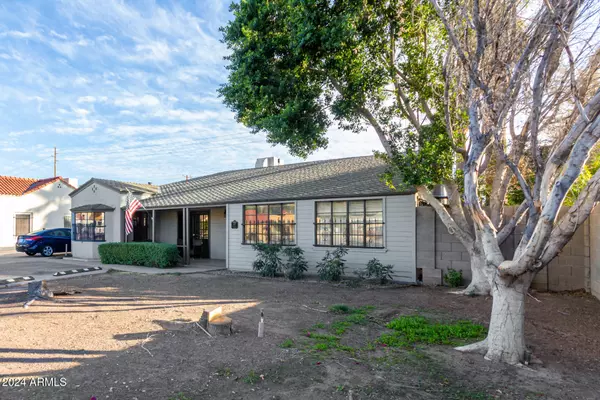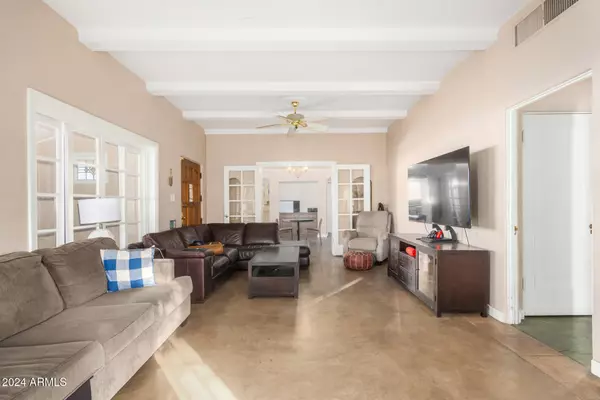4 Beds
2 Baths
1,922 SqFt
4 Beds
2 Baths
1,922 SqFt
Key Details
Property Type Single Family Home
Sub Type Single Family - Detached
Listing Status Active
Purchase Type For Sale
Square Footage 1,922 sqft
Price per Sqft $322
Subdivision Story Addition Plat B
MLS Listing ID 6787378
Bedrooms 4
HOA Y/N No
Originating Board Arizona Regional Multiple Listing Service (ARMLS)
Year Built 1930
Annual Tax Amount $4,113
Tax Year 2024
Lot Size 9,822 Sqft
Acres 0.23
Property Description
This historic gem features original details such as 9-foot beveled ceilings, French doors, classic windows, and stained concrete floors. The living room's high-beamed ceilings and period wood-burning fireplace add warmth and elegance, complemented by a formal dining room with original built-ins. The spacious eat-in kitchen showcases a vintage gas range and a practical interior laundry area.
With four sizable bedrooms, each offering cedar-lined walk-in closets, and two beautifully preserved bathrooms, this home provides both comfort and style. The oversized private lot is perfect for outdoo
Location
State AZ
County Maricopa
Community Story Addition Plat B
Direction Heading north on 7th ave turn west on Mcdowell and it will be on your left hand side.
Rooms
Other Rooms Family Room
Den/Bedroom Plus 4
Separate Den/Office N
Interior
Interior Features Eat-in Kitchen, 9+ Flat Ceilings, Vaulted Ceiling(s), Full Bth Master Bdrm
Heating Natural Gas
Cooling Ceiling Fan(s), Refrigeration
Flooring Concrete
Fireplaces Type Family Room
Fireplace Yes
SPA None
Laundry None
Exterior
Exterior Feature Covered Patio(s), Storage
Parking Features RV Gate
Fence Block
Pool Private
Amenities Available None
Roof Type Composition
Private Pool Yes
Building
Lot Description Alley, Gravel/Stone Back, Grass Front
Story 1
Sewer Public Sewer
Water City Water
Structure Type Covered Patio(s),Storage
New Construction No
Schools
Elementary Schools Kenilworth Elementary School
Middle Schools Phoenix Coding Academy
High Schools Central High School
School District Phoenix Union High School District
Others
HOA Fee Include No Fees
Senior Community No
Tax ID 111-21-121
Ownership Fee Simple
Acceptable Financing Conventional, FHA, VA Loan, Wraparound
Horse Property N
Listing Terms Conventional, FHA, VA Loan, Wraparound

Copyright 2025 Arizona Regional Multiple Listing Service, Inc. All rights reserved.
"My job is to find and attract mastery-based agents to the office, protect the culture, and make sure everyone is happy! "
3530 S Val Vista Dr # 114, Gilbert, Arizona, 85297, United States
