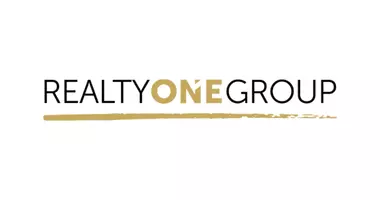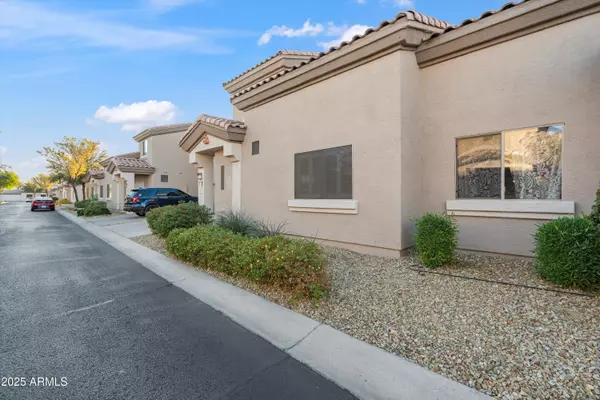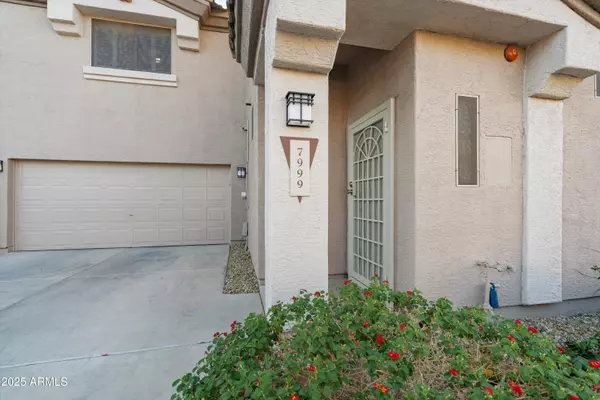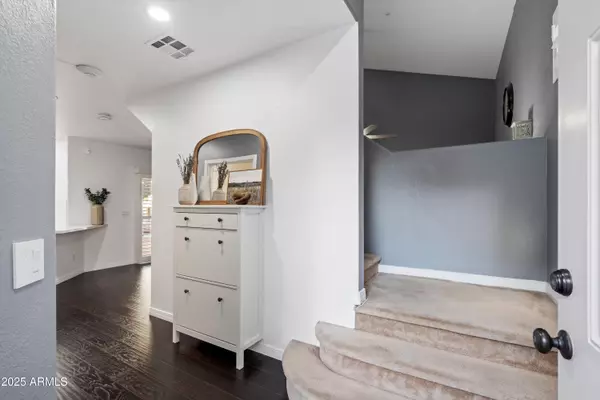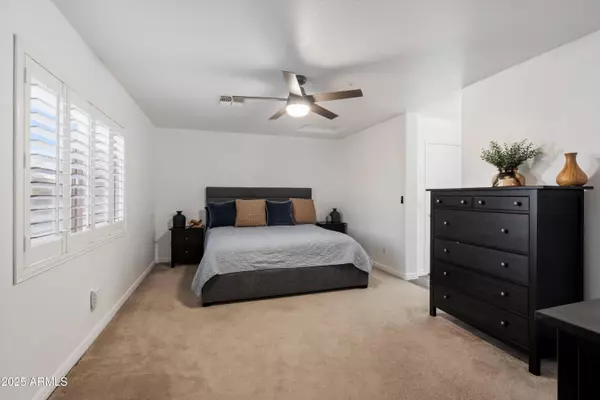2 Beds
2.5 Baths
1,602 SqFt
2 Beds
2.5 Baths
1,602 SqFt
OPEN HOUSE
Sat Jan 18, 11:00am - 3:00pm
Key Details
Property Type Townhouse
Sub Type Townhouse
Listing Status Active
Purchase Type For Sale
Square Footage 1,602 sqft
Price per Sqft $243
Subdivision Peoria Estates Condominium
MLS Listing ID 6798927
Style Contemporary
Bedrooms 2
HOA Fees $182/mo
HOA Y/N Yes
Originating Board Arizona Regional Multiple Listing Service (ARMLS)
Year Built 2005
Annual Tax Amount $1,140
Tax Year 2024
Lot Size 1,229 Sqft
Acres 0.03
Property Description
Location
State AZ
County Maricopa
Community Peoria Estates Condominium
Direction Head north on N 75th Ave, Turn left onto W Greenway Rd, Turn right onto N 80th Dr, Turn right onto W Mary Jane Ln
Rooms
Other Rooms Loft, Great Room
Master Bedroom Upstairs
Den/Bedroom Plus 4
Separate Den/Office Y
Interior
Interior Features Upstairs, 9+ Flat Ceilings, Fire Sprinklers, Vaulted Ceiling(s), 3/4 Bath Master Bdrm, Double Vanity, High Speed Internet
Heating Electric
Cooling Refrigeration
Flooring Carpet, Vinyl, Tile
Fireplaces Number No Fireplace
Fireplaces Type None
Fireplace No
Window Features Sunscreen(s)
SPA None
Exterior
Exterior Feature Covered Patio(s), Storage
Parking Features Electric Door Opener, Unassigned
Garage Spaces 2.0
Garage Description 2.0
Fence Block, Wood
Pool None
Community Features Gated Community, Community Spa, Community Pool, Biking/Walking Path, Clubhouse
Amenities Available Management, Rental OK (See Rmks)
Roof Type Tile
Private Pool No
Building
Lot Description Sprinklers In Rear, Sprinklers In Front, Gravel/Stone Back, Grass Back, Auto Timer H2O Front, Natural Desert Front, Auto Timer H2O Back
Story 2
Builder Name UNK
Sewer Public Sewer
Water City Water
Architectural Style Contemporary
Structure Type Covered Patio(s),Storage
New Construction No
Schools
Elementary Schools Paseo Verde Elementary School
Middle Schools Paseo Verde Elementary School
High Schools Centennial High School
School District Peoria Unified School District
Others
HOA Name Peoria Estate Commun
HOA Fee Include Roof Repair,Insurance,Sewer,Maintenance Grounds,Street Maint,Front Yard Maint,Roof Replacement,Maintenance Exterior
Senior Community No
Tax ID 200-53-491
Ownership Fee Simple
Acceptable Financing Conventional, FHA, VA Loan
Horse Property N
Listing Terms Conventional, FHA, VA Loan

Copyright 2025 Arizona Regional Multiple Listing Service, Inc. All rights reserved.
"My job is to find and attract mastery-based agents to the office, protect the culture, and make sure everyone is happy! "
3530 S Val Vista Dr # 114, Gilbert, Arizona, 85297, United States
